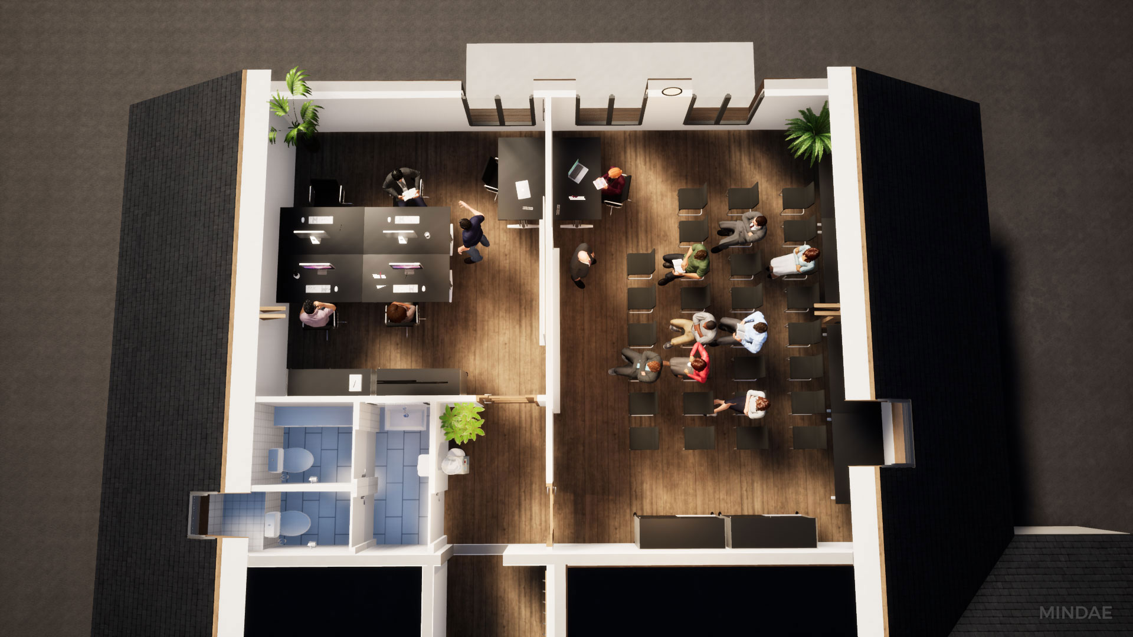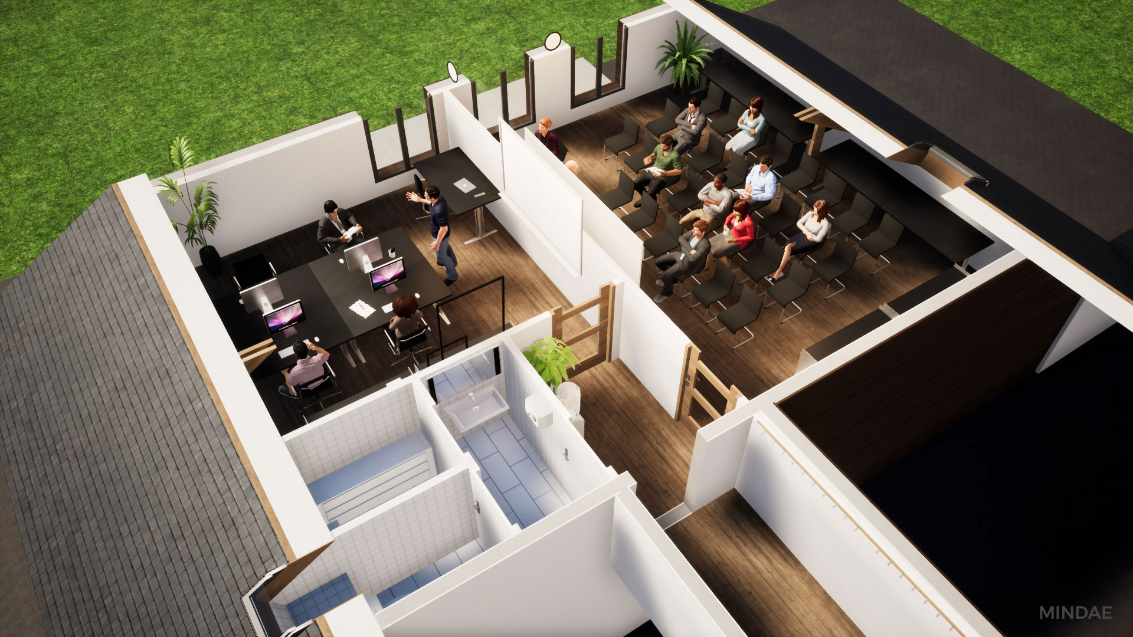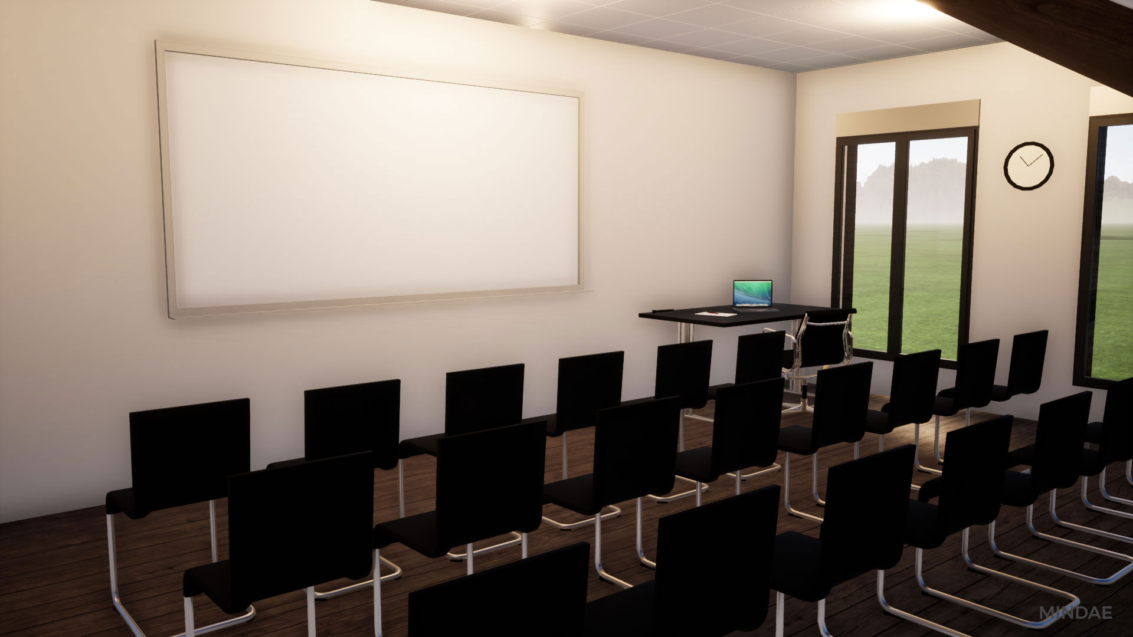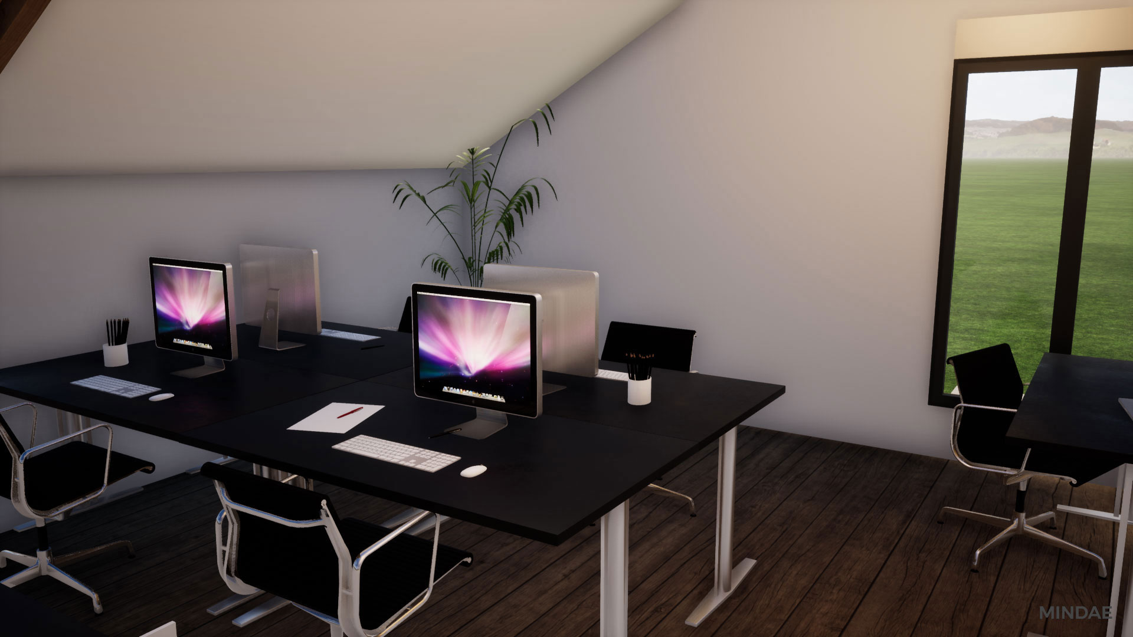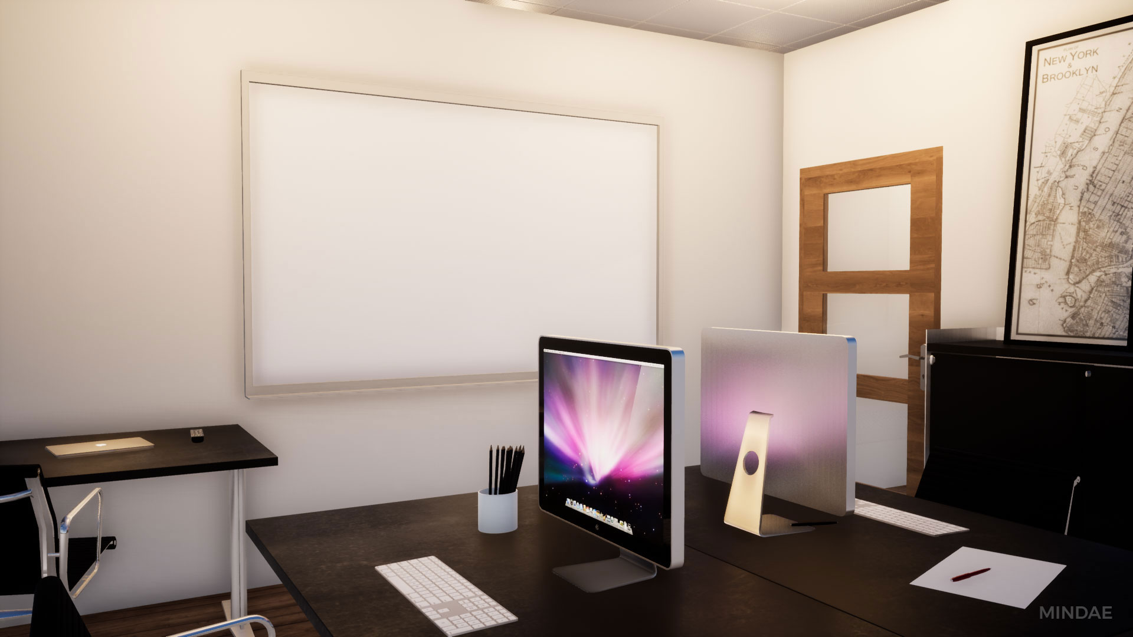Interior layout of the upper floor of the Club House at Caen La Mer Golf Course. An unoccupied apartment would be transformed into a professional space, consisting of a conference room and a workspace for small groups, training sessions, or coworking. The new space would enhance profitability and attract additional clients to the golf course and restaurant. The spaces are accessible via a staircase and include dedicated restrooms. The placement on the upper floor is feasible as the golf course already has accessible meeting rooms on the ground floor.
The 3D layout helped verify the feasibility of the attic-level installation. The 3D views also served as a tool to convince the municipality of the benefits of such an investment.


