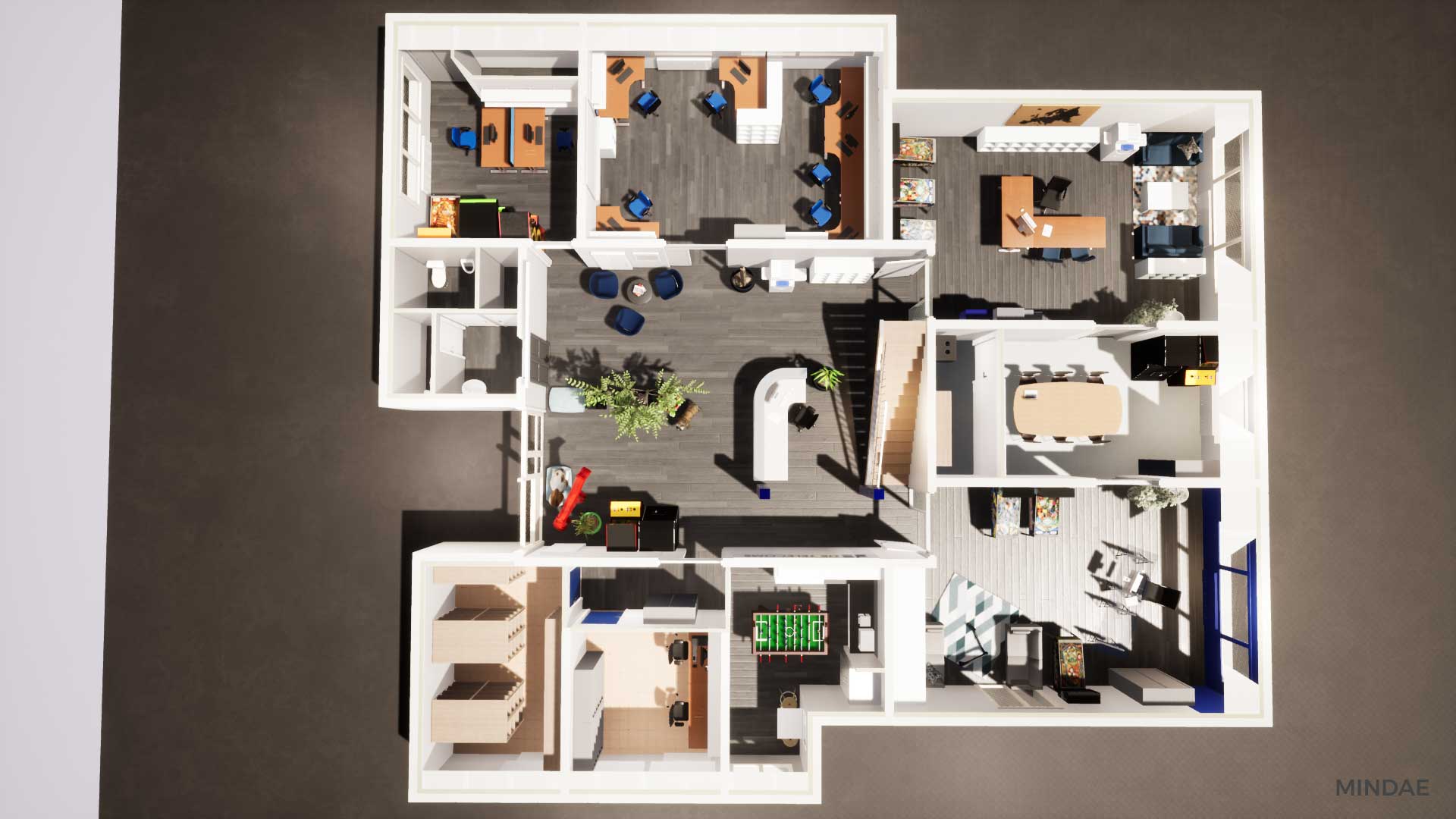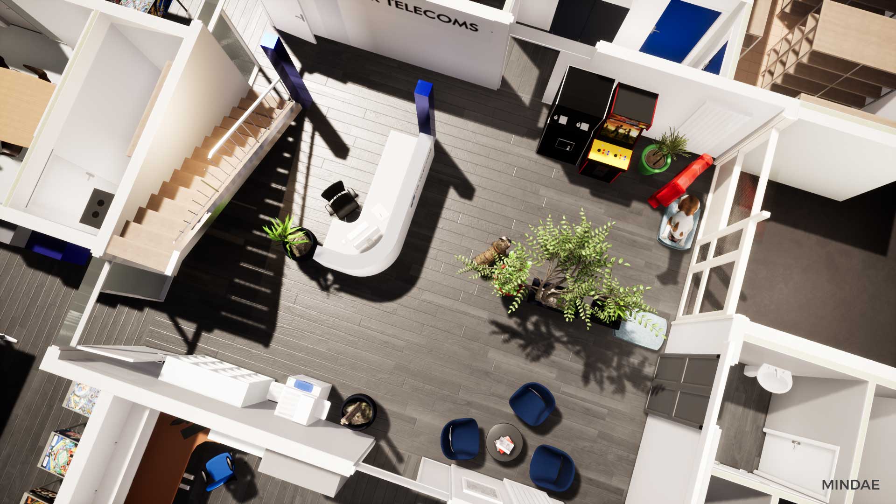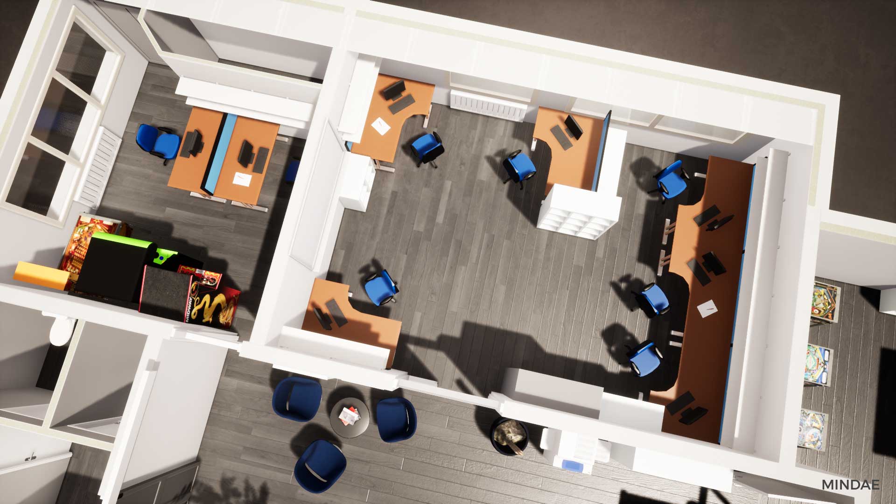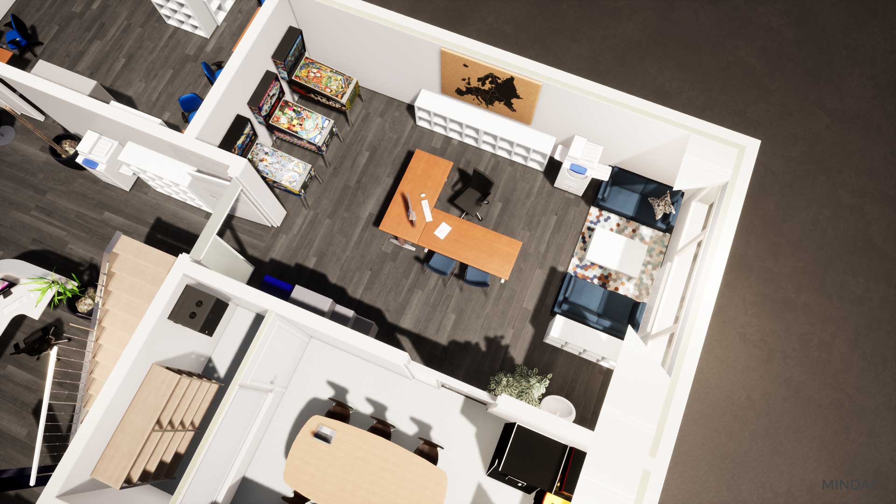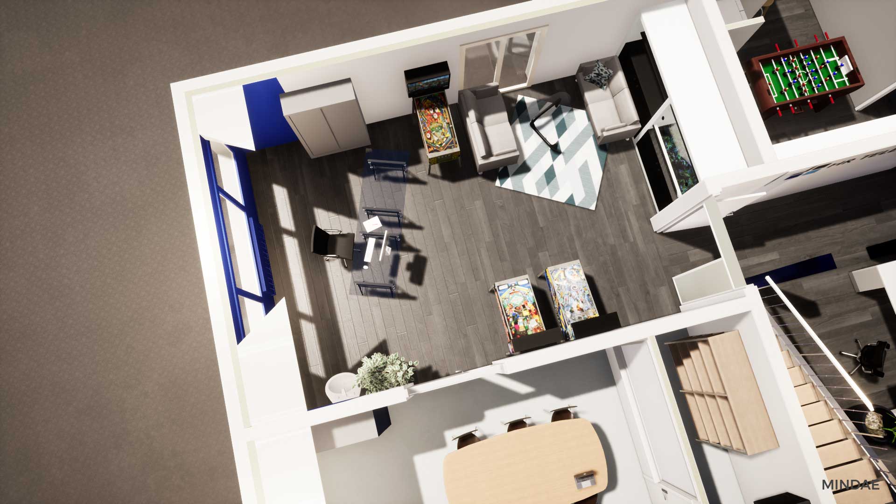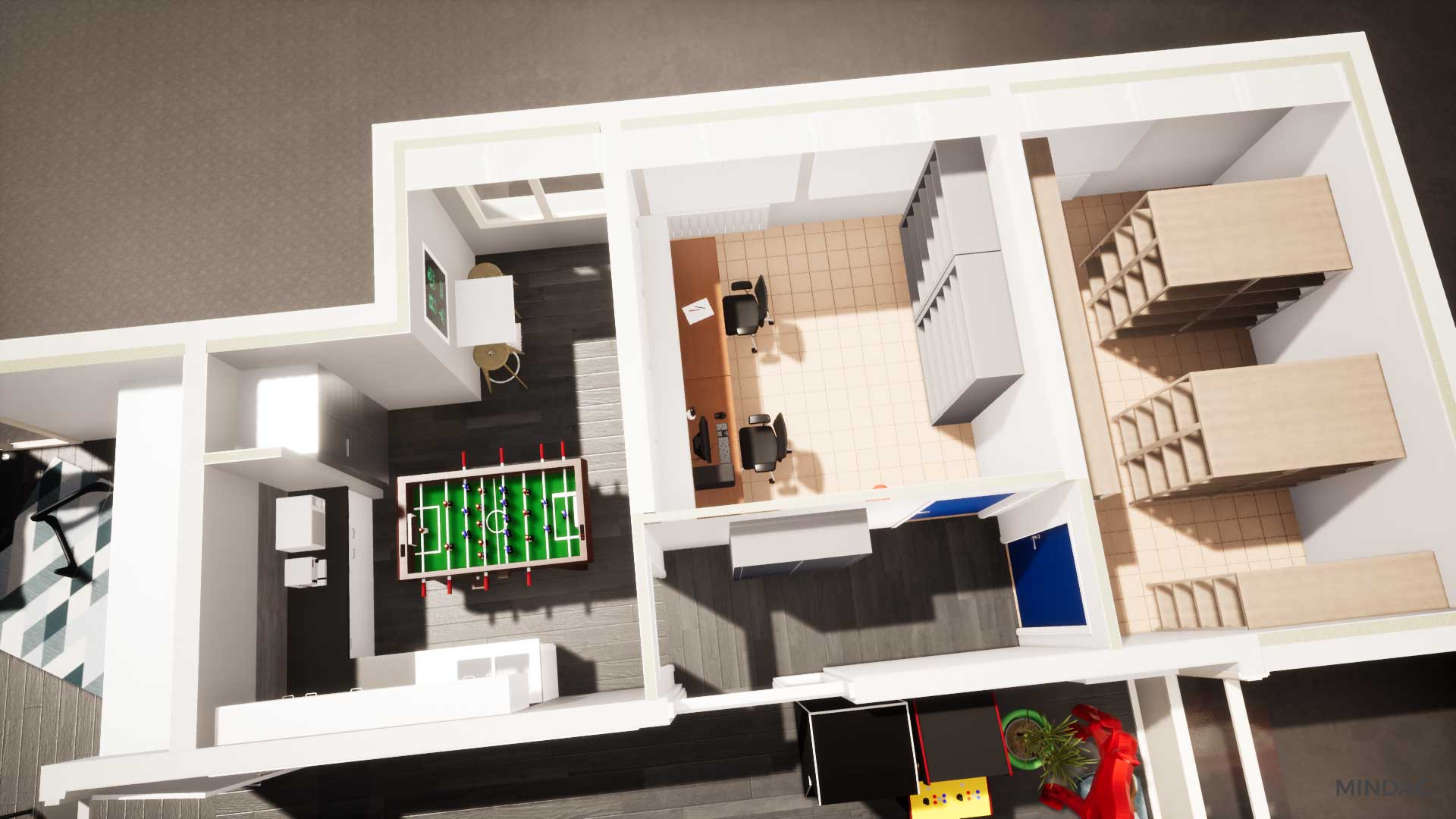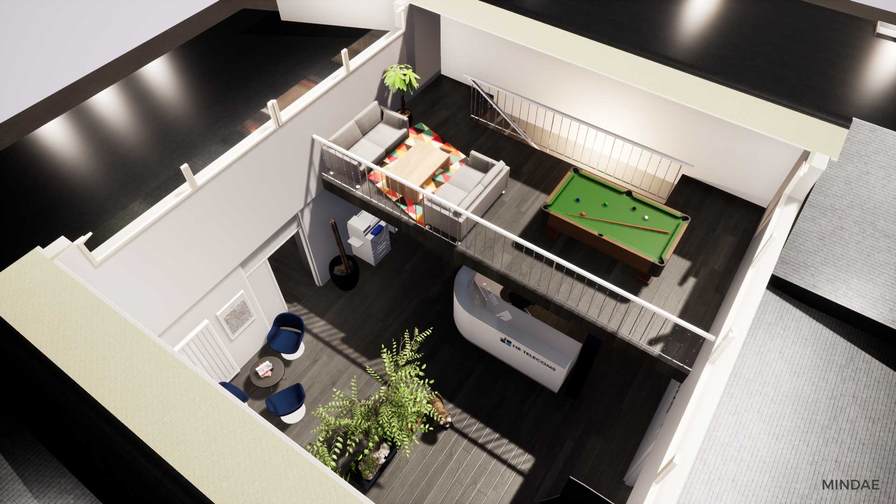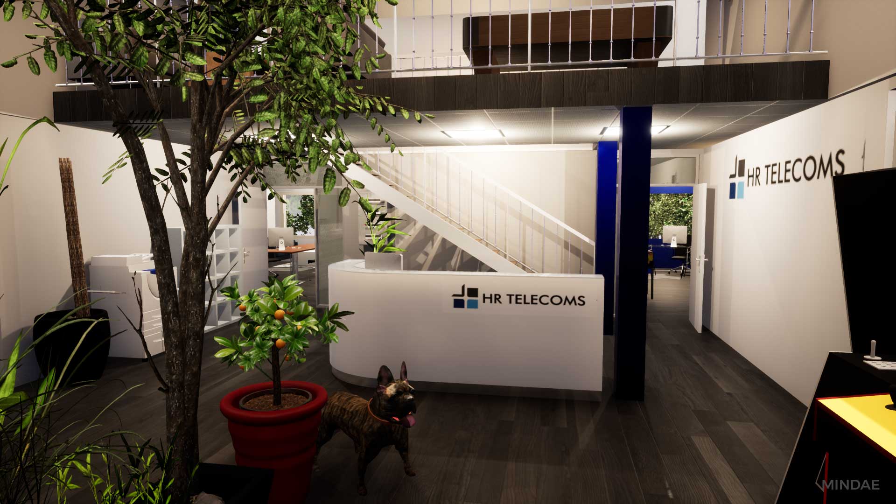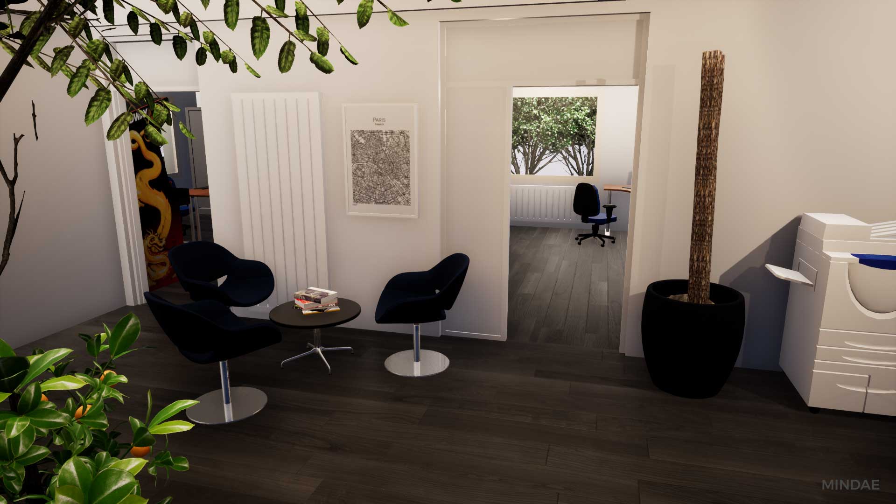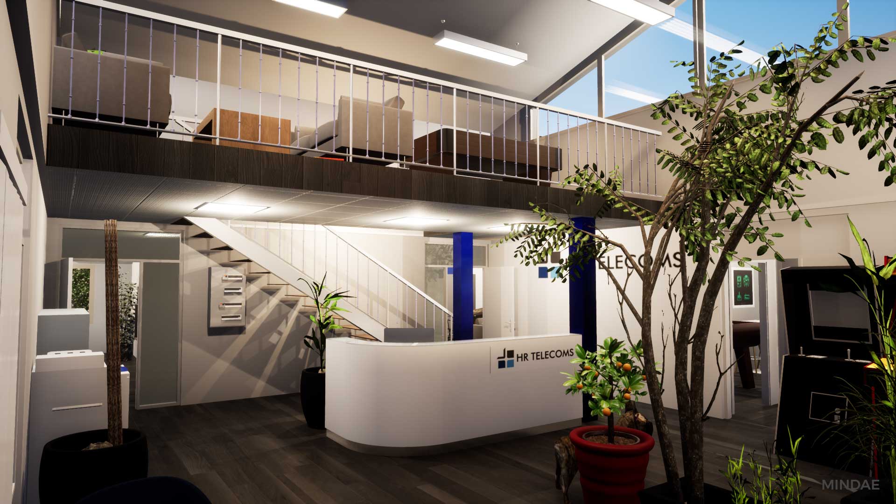3D layout of the HR Telecoms offices. The goal was to gain space with a more functional layout. The gained space allowed for optimized storage and the accommodation of new sales representatives. The 3D model helped visually assess the space required for creating a mezzanine in the reception area. The entire office was also reorganized to accommodate four new employees and a meeting room. The technicians’ area was also redesigned with more storage.
The challenge was to keep the leisure and arcade equipment. Indeed, it is a passion for the employees and a way to unwind when working in a call center. This aspect gives the company its originality, and it was fully reintegrated.
A similar project?!
Contact-us

