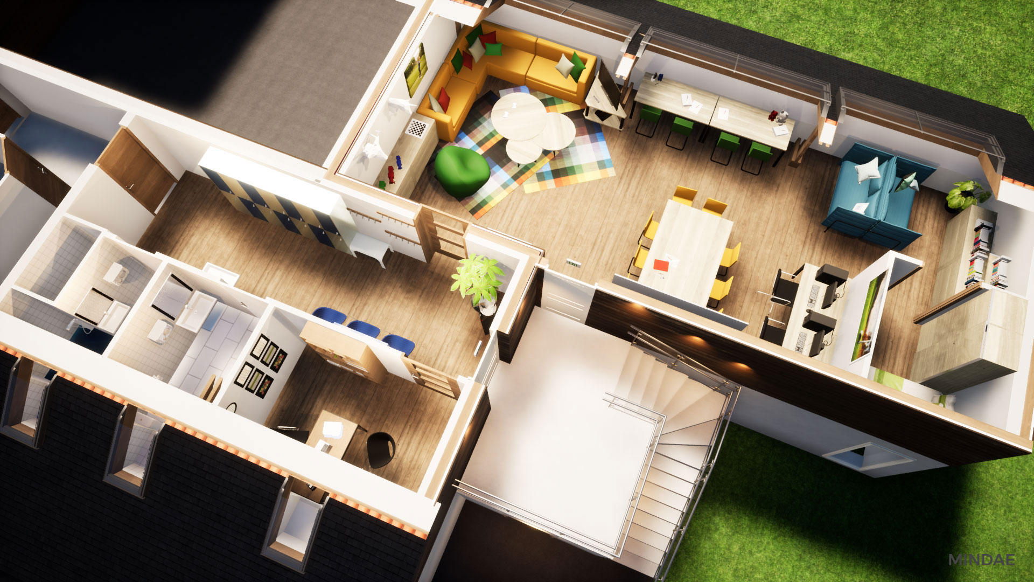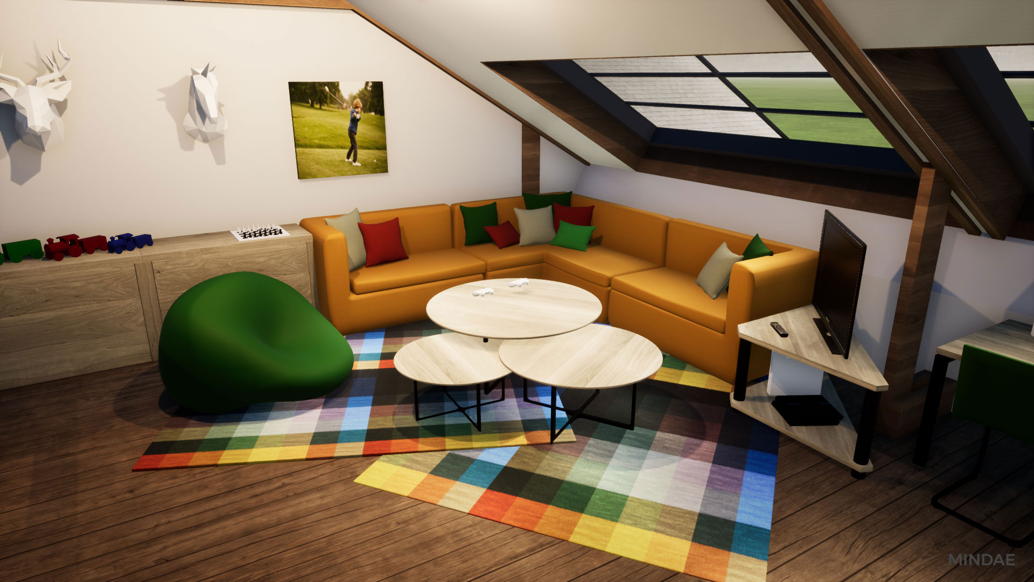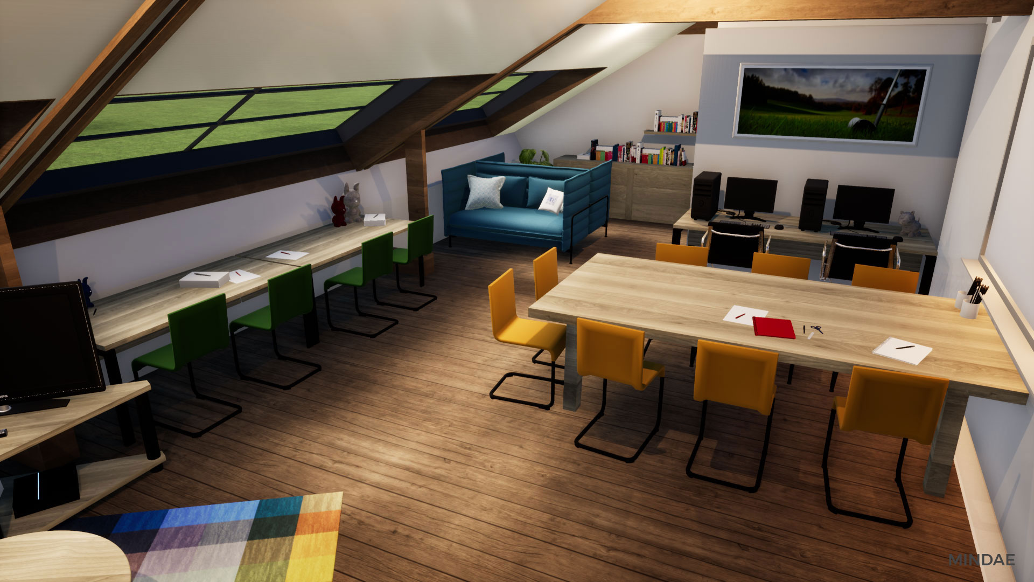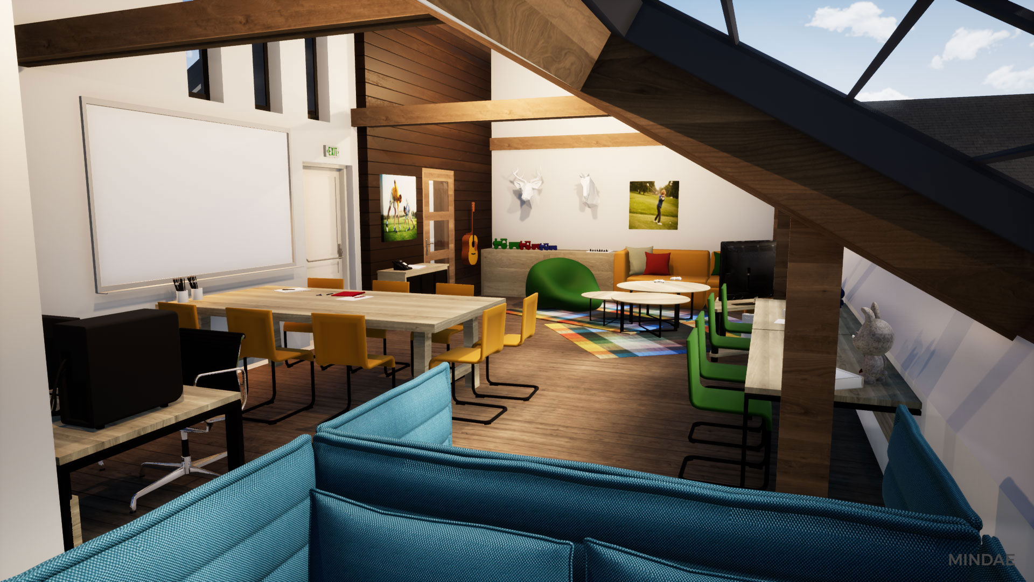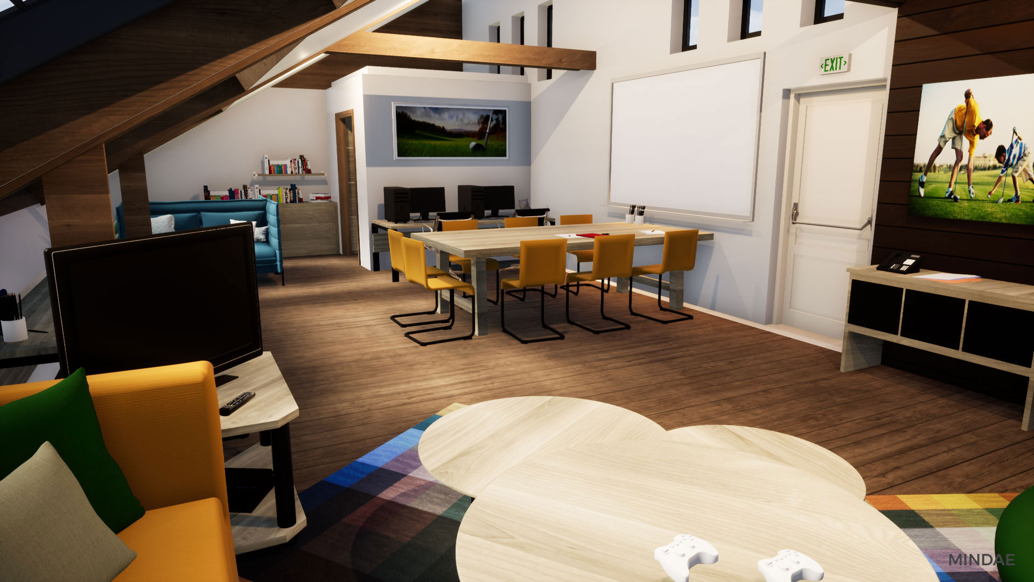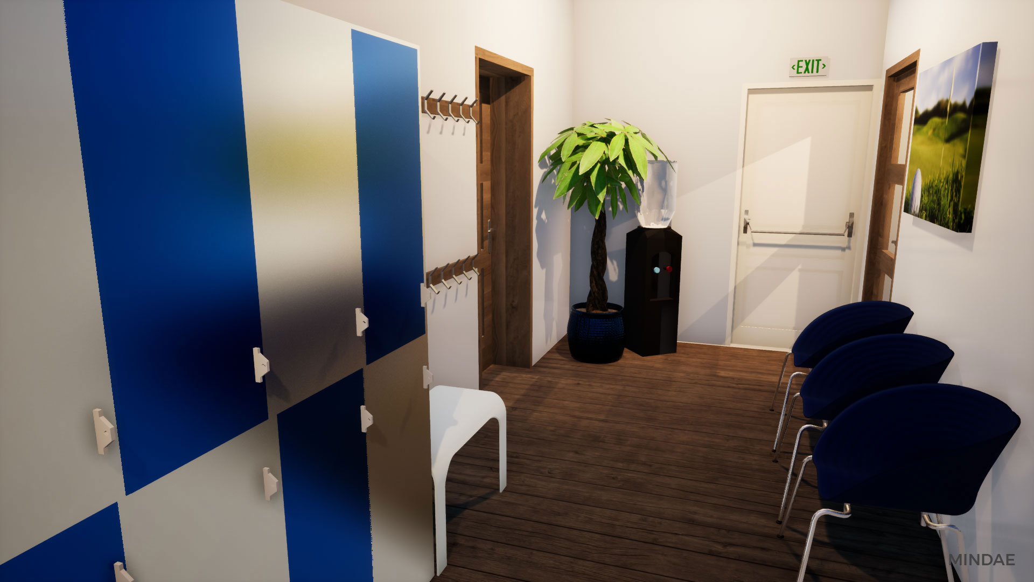Interior layout of the upper floor of the Club House at the Golf de Caen la Mer. Transformation of unused attic space into a daycare. It consists of a living room with different areas: recreation, homework, rest, reading, and common games. The daycare also has lockers, restrooms, and a reception desk that also serves as an infirmary. This new space would provide an additional service to members, allowing them to leave their children in a suitable and secure area while they play.
The 3D layout allowed us to verify the feasibility of the attic conversion. The 3D views also served as a support to convince the municipality of the value of such an investment. This video was presented by Bluegreen as part of the tender for the ten-year management contract of the golf course.
A similar project?!
Contact-us

